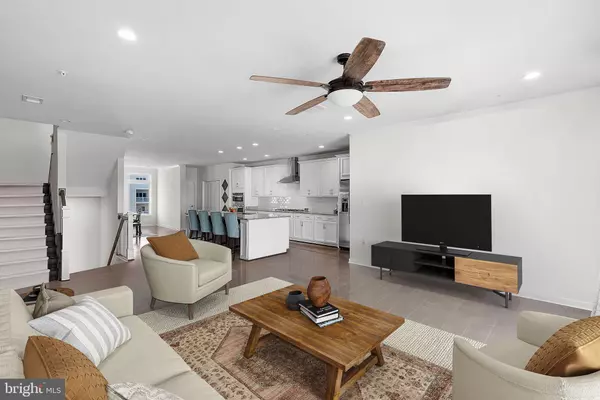For more information regarding the value of a property, please contact us for a free consultation.
23567 WATERFORD DOWNS TER Ashburn, VA 20148
Want to know what your home might be worth? Contact us for a FREE valuation!

Our team is ready to help you sell your home for the highest possible price ASAP
Key Details
Sold Price $640,000
Property Type Condo
Sub Type Condo/Co-op
Listing Status Sold
Purchase Type For Sale
Square Footage 2,752 sqft
Price per Sqft $232
Subdivision Loudoun Valley Carlisle
MLS Listing ID VALO2060668
Sold Date 12/11/23
Style Contemporary
Bedrooms 4
Full Baths 2
Half Baths 1
Condo Fees $168/mo
HOA Fees $90/mo
HOA Y/N Y
Abv Grd Liv Area 2,752
Originating Board BRIGHT
Year Built 2019
Annual Tax Amount $5,533
Tax Year 2023
Property Description
Location, location, location! Just minutes to the Ashburn Silver Line Metro, Dulles International Airport and Commuter Lots!
Welcome to this stunning 4 bedroom, 2.5 bathroom home located in the desirable Carlisle at Loudoun Valley of Ashburn, VA. This property boasts an array of amazing features that are sure to impress even the most discerning buyer.
As you step inside, you'll be greeted by a beautifully designed interior that exudes elegance and style. The gourmet kitchen is a true chef's dream, featuring granite countertops, stainless steel appliances, and a large center island perfect for meal prep or casual dining. The main level showcases gorgeous wood floors that add warmth and sophistication to the space. Additionally, there is a rare fourth bedroom or den, providing flexibility for your specific needs.
Make your way upstairs and you'll find a cozy sitting area that is currently being used as a second family room. The primary bedroom has both an en-suite bathroom and oversized walk-in closet. There are 2 additional bedrooms on this level as well as an additional full bathroom. The upper level also includes a convenient laundry room, making chores a breeze. The attention to detail and high-quality finishes continue throughout the home.
One of the standout features of this property is the incredibly rare full rooftop terrace that overlooks a tranquil pond and trees. This is the only home within the Carlisle Condos with such a unique and sought-after feature. Imagine relaxing and entertaining guests while enjoying breathtaking views of the surrounding area.
Situated in a prime location, this home offers easy access to major transportation hubs, including the airport, metro, and commuter lots. Whether you're traveling for business or pleasure, you'll appreciate the convenience and time saved. In addition, residents of Loudoun Valley have access to a range of amenities, providing endless opportunities for recreation and relaxation.
Don't miss out on the opportunity to own this exceptional home in Carlisle at Loudoun Valley.
Location
State VA
County Loudoun
Zoning PDH4
Rooms
Other Rooms Living Room, Dining Room, Primary Bedroom, Sitting Room, Bedroom 3, Bedroom 4, Kitchen, Foyer, Other, Bathroom 2, Primary Bathroom, Half Bath
Main Level Bedrooms 1
Interior
Interior Features Carpet, Ceiling Fan(s), Combination Kitchen/Living, Crown Moldings, Dining Area, Family Room Off Kitchen, Floor Plan - Open, Formal/Separate Dining Room, Kitchen - Gourmet, Kitchen - Island, Pantry, Primary Bath(s), Recessed Lighting, Sprinkler System, Stall Shower, Tub Shower, Walk-in Closet(s), Wood Floors
Hot Water Natural Gas
Heating Forced Air
Cooling Central A/C, Ceiling Fan(s)
Flooring Carpet, Engineered Wood, Ceramic Tile
Equipment Built-In Microwave, Cooktop, Dishwasher, Disposal, Dryer - Front Loading, Exhaust Fan, Icemaker, Oven - Wall, Refrigerator, Stainless Steel Appliances, Washer - Front Loading, Water Heater
Furnishings No
Fireplace N
Appliance Built-In Microwave, Cooktop, Dishwasher, Disposal, Dryer - Front Loading, Exhaust Fan, Icemaker, Oven - Wall, Refrigerator, Stainless Steel Appliances, Washer - Front Loading, Water Heater
Heat Source Natural Gas
Laundry Dryer In Unit, Has Laundry, Upper Floor, Washer In Unit
Exterior
Exterior Feature Balcony, Roof
Parking Features Garage - Rear Entry, Inside Access
Garage Spaces 1.0
Amenities Available Bike Trail, Billiard Room, Common Grounds, Community Center, Exercise Room, Game Room, Jog/Walk Path, Meeting Room, Pool - Outdoor, Recreational Center, Shuffleboard, Tennis Courts, Tot Lots/Playground
Water Access N
View Pond, Trees/Woods
Accessibility None
Porch Balcony, Roof
Attached Garage 1
Total Parking Spaces 1
Garage Y
Building
Lot Description Backs to Trees, Pond
Story 4
Foundation Slab
Sewer Public Sewer
Water Public
Architectural Style Contemporary
Level or Stories 4
Additional Building Above Grade, Below Grade
New Construction N
Schools
Elementary Schools Rosa Lee Carter
Middle Schools Stone Hill
High Schools Rock Ridge
School District Loudoun County Public Schools
Others
Pets Allowed Y
HOA Fee Include Common Area Maintenance,Ext Bldg Maint,Insurance,Lawn Care Front,Lawn Care Rear,Pool(s),Recreation Facility,Reserve Funds,Road Maintenance,Snow Removal,Trash
Senior Community No
Tax ID 123165504012
Ownership Condominium
Security Features Sprinkler System - Indoor,Smoke Detector
Acceptable Financing Cash, Conventional, FHA, VA
Listing Terms Cash, Conventional, FHA, VA
Financing Cash,Conventional,FHA,VA
Special Listing Condition Standard
Pets Allowed Cats OK, Dogs OK
Read Less

Bought with Joseph L Dettor • Keller Williams Fairfax Gateway



